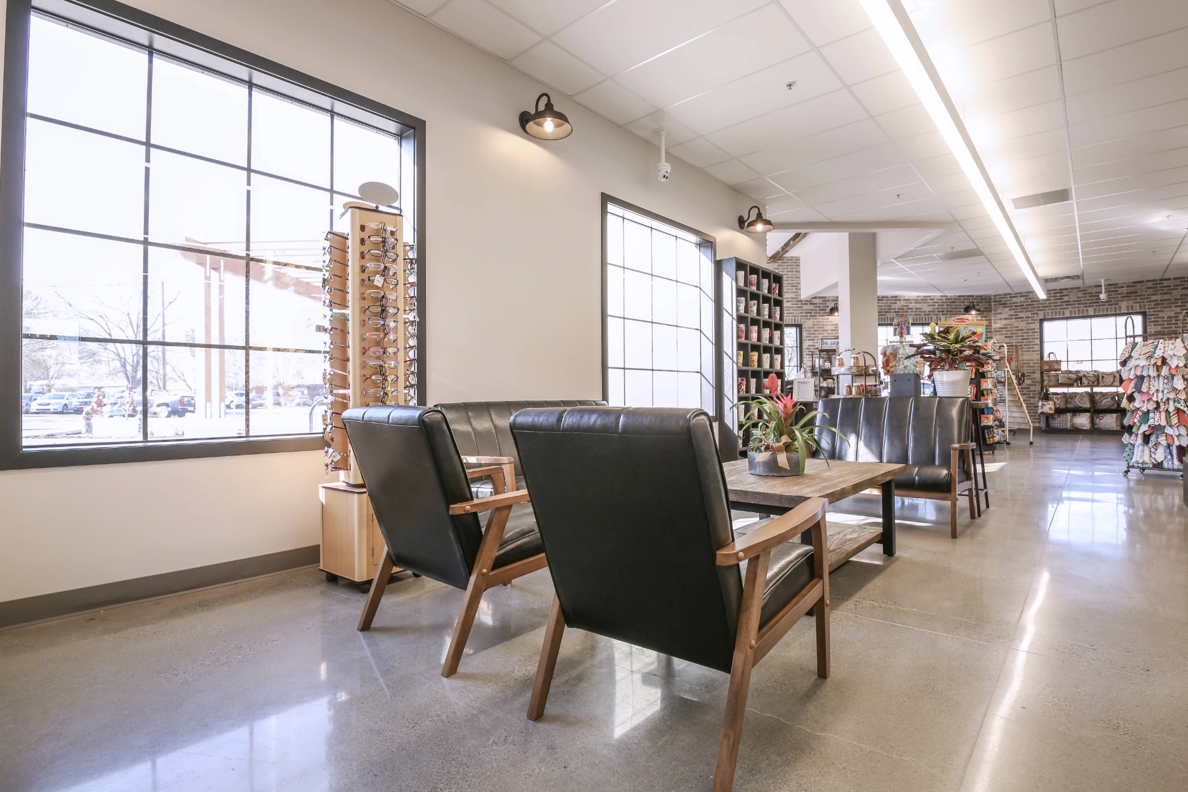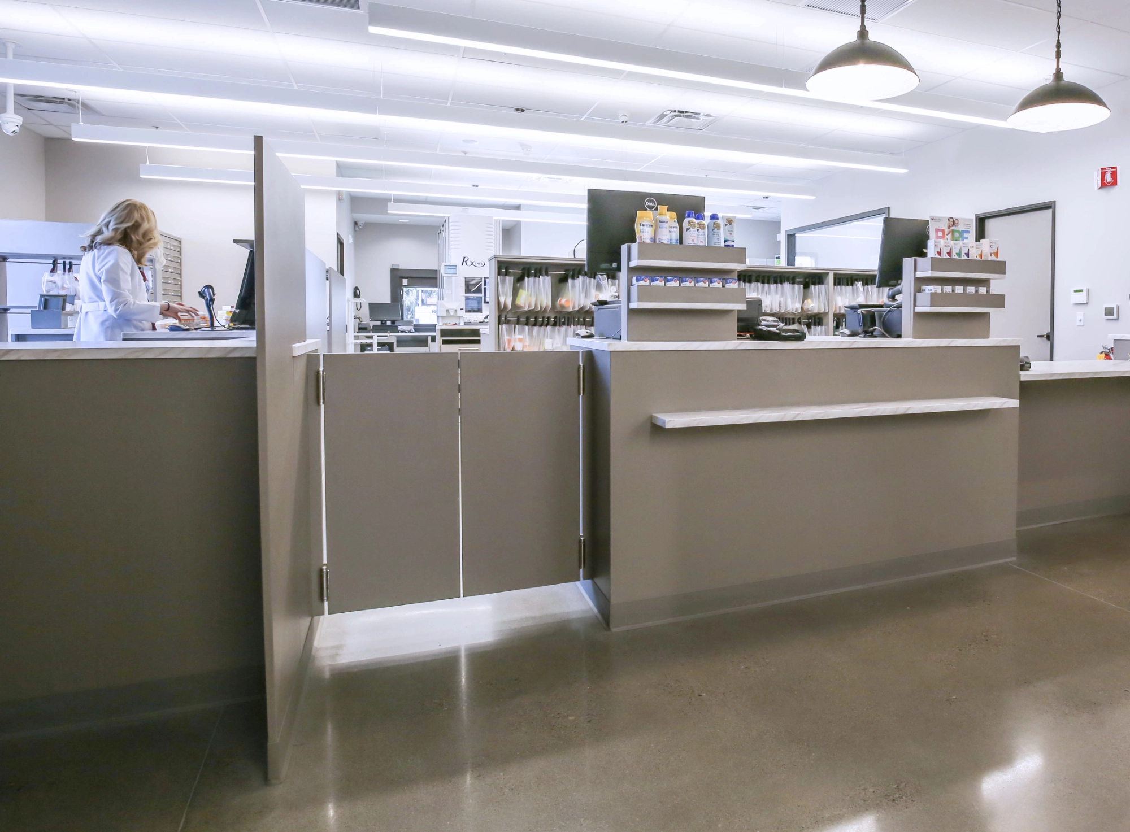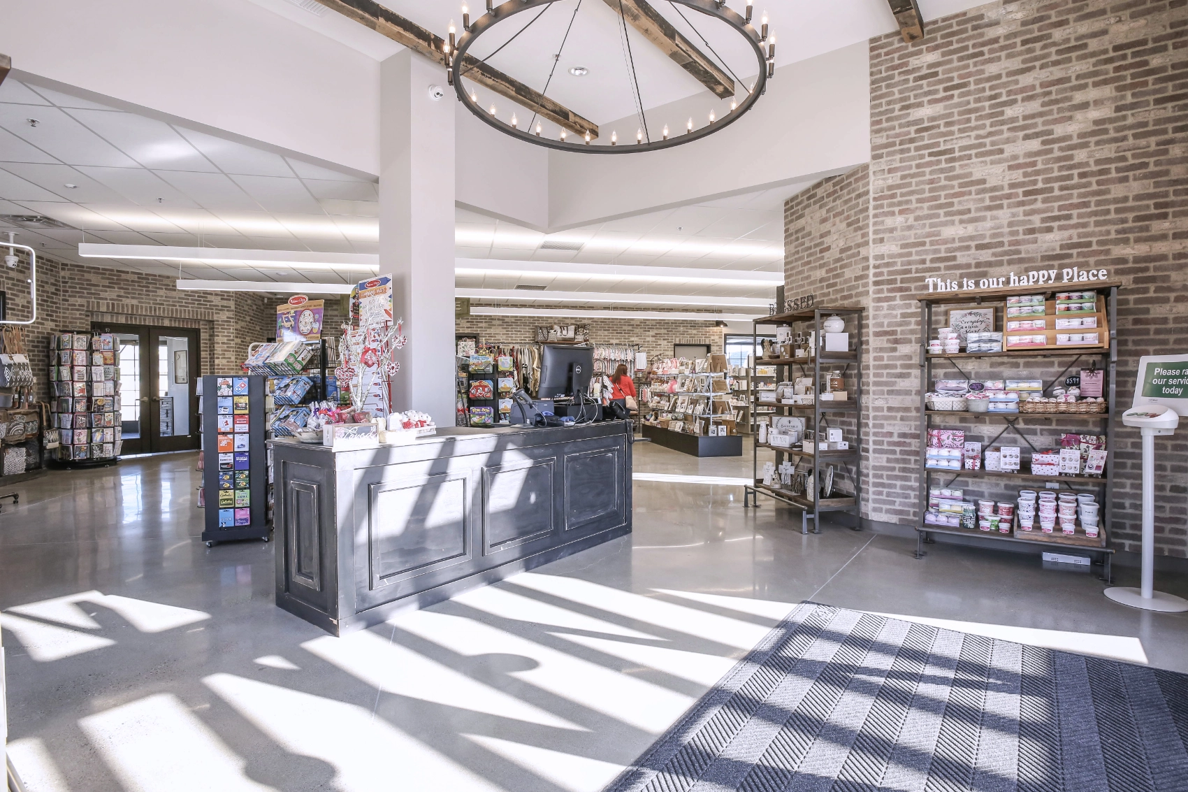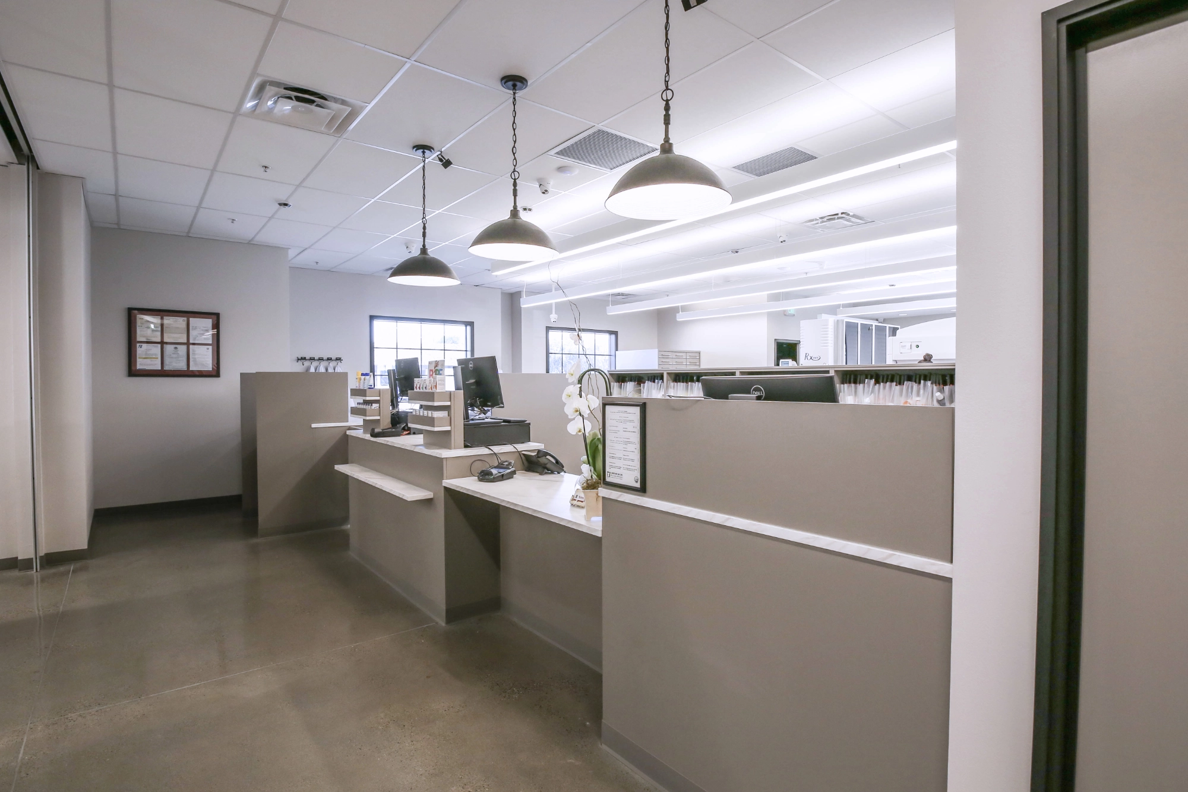Patterson Family Pharmacy
This 5,246 sqft pharmacy was a ground-up project located in the heart of downtown Patterson, CA. It’s the kind of pharmacy where the staff know their clients by name and treat them like family. The building was designed to align with the overall architectural style of the town. Construction consisted of a wood-frame structure with a stucco exterior, tile roof, drive-thru window, and custom canopies. The interior features polished concrete floors, specialized pharmaceutical cabinetry, rustic finishes, an interior brick wall, and a uniquely shaped conference room. This location also includes a compounding room for producing custom medications.
Year:
2016Location:
Patterson, CAProject Type:
Ground-UpSize:
5,246 sqft


