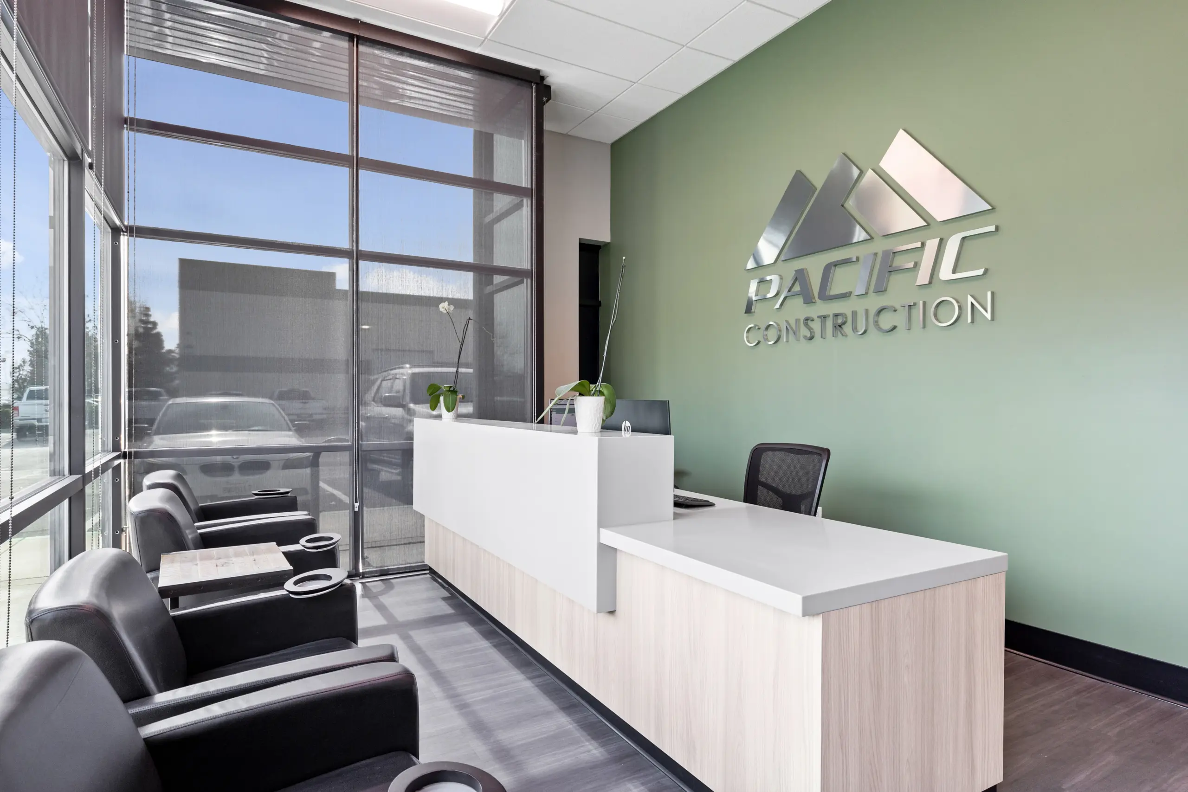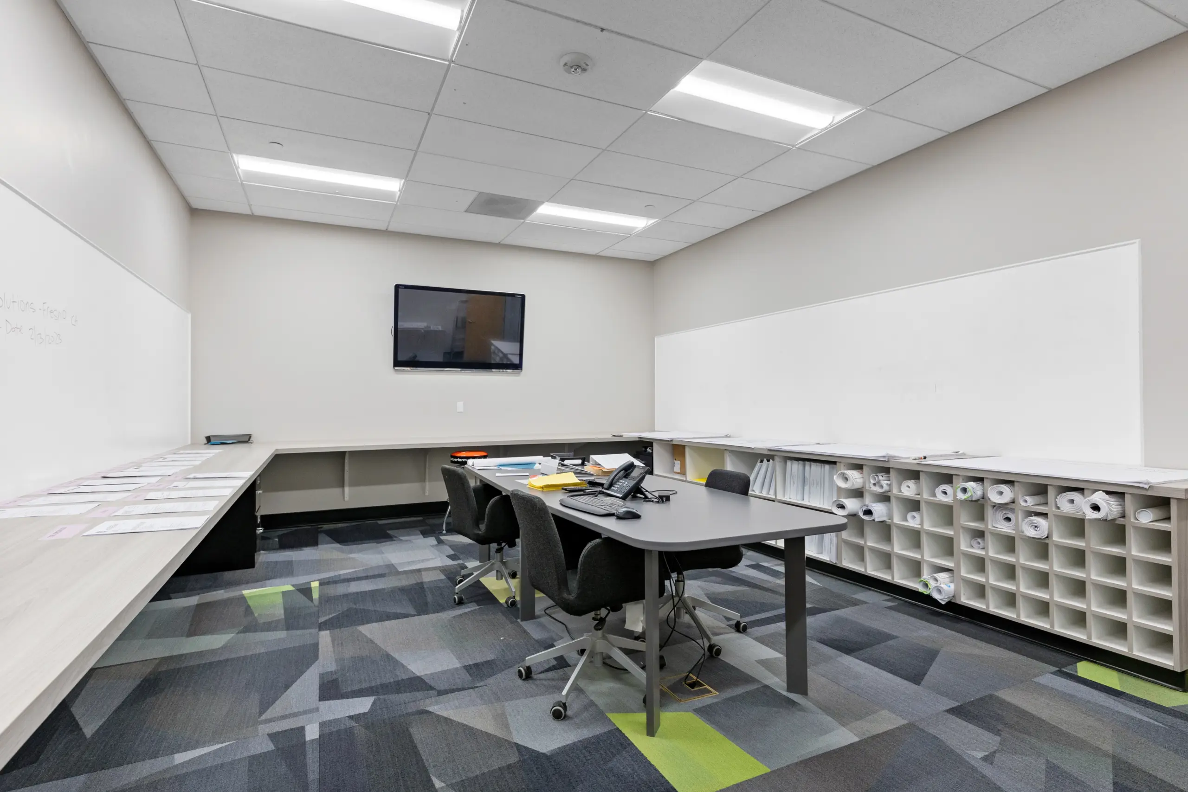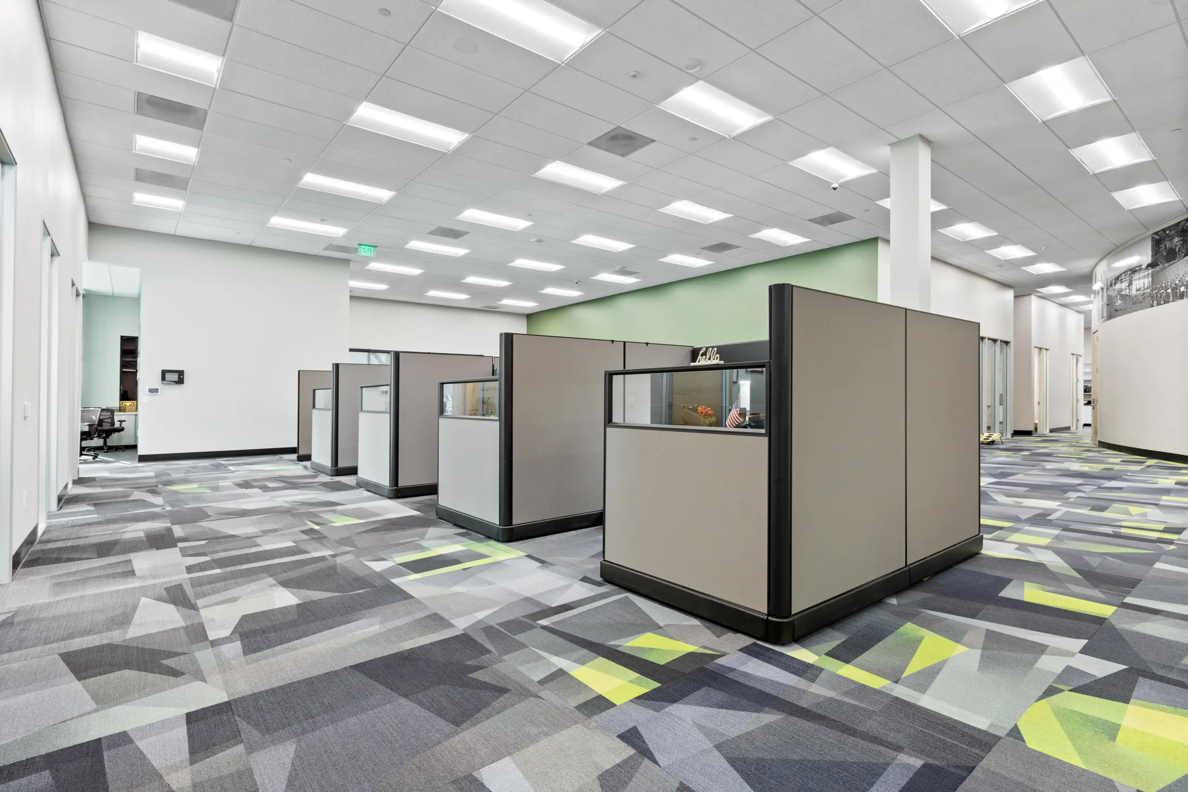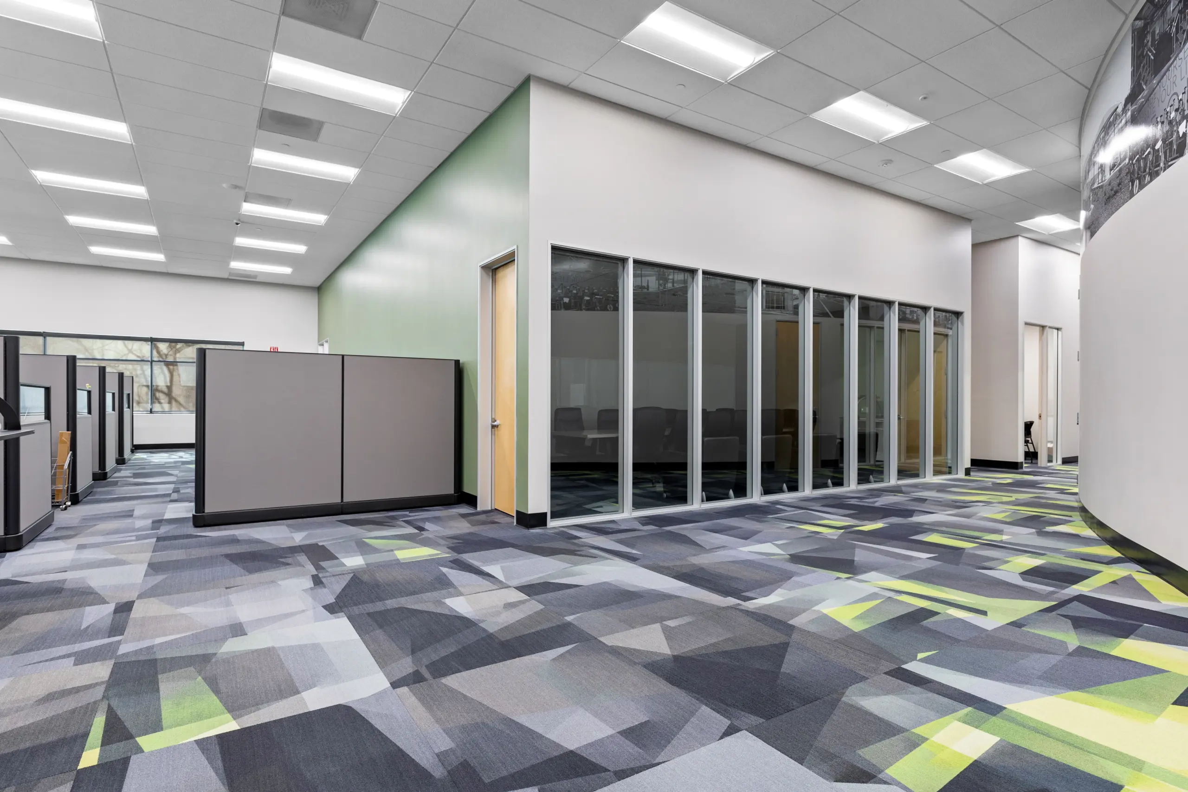Pacific Construction
Pacific Construction’s office was a 12,390 sqft tenant improvement with a 4,510 sqft building addition. The scope of work included the remodel of interior offices, adding fifteen new offices, a training room, a bid room, and conference rooms. The office remodel included new lighting, doors and frames, flooring, paint, glazing, acoustical ceilings, furniture, whiteboards, cabinetry, custom signage, and a project wall feature. The new building addition was constructed with CMU blocks and included the installation of new lighting, exhaust fans, drywall, paint, overhead doors, racking, and a fire sprinkler system.
Year:
2021Location:
Stockton, CAProject Type:
Tenant ImprovementSize:
4,510 sqft


