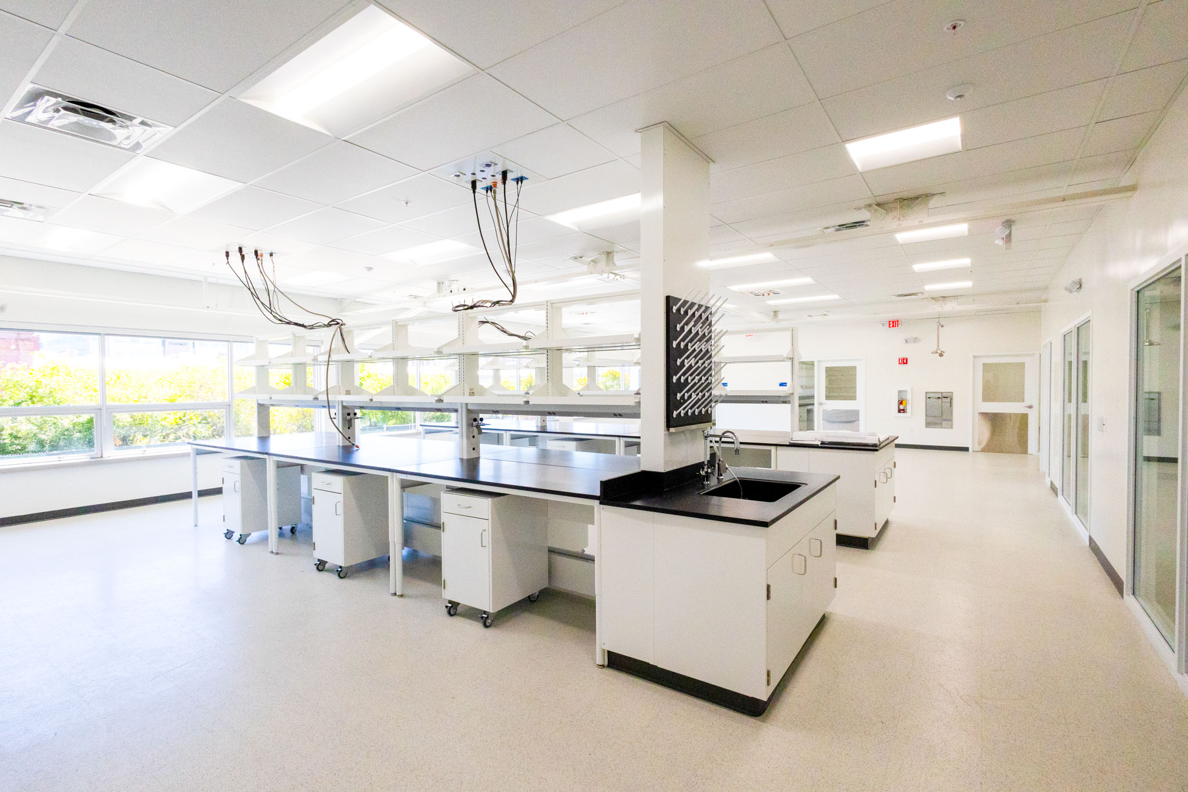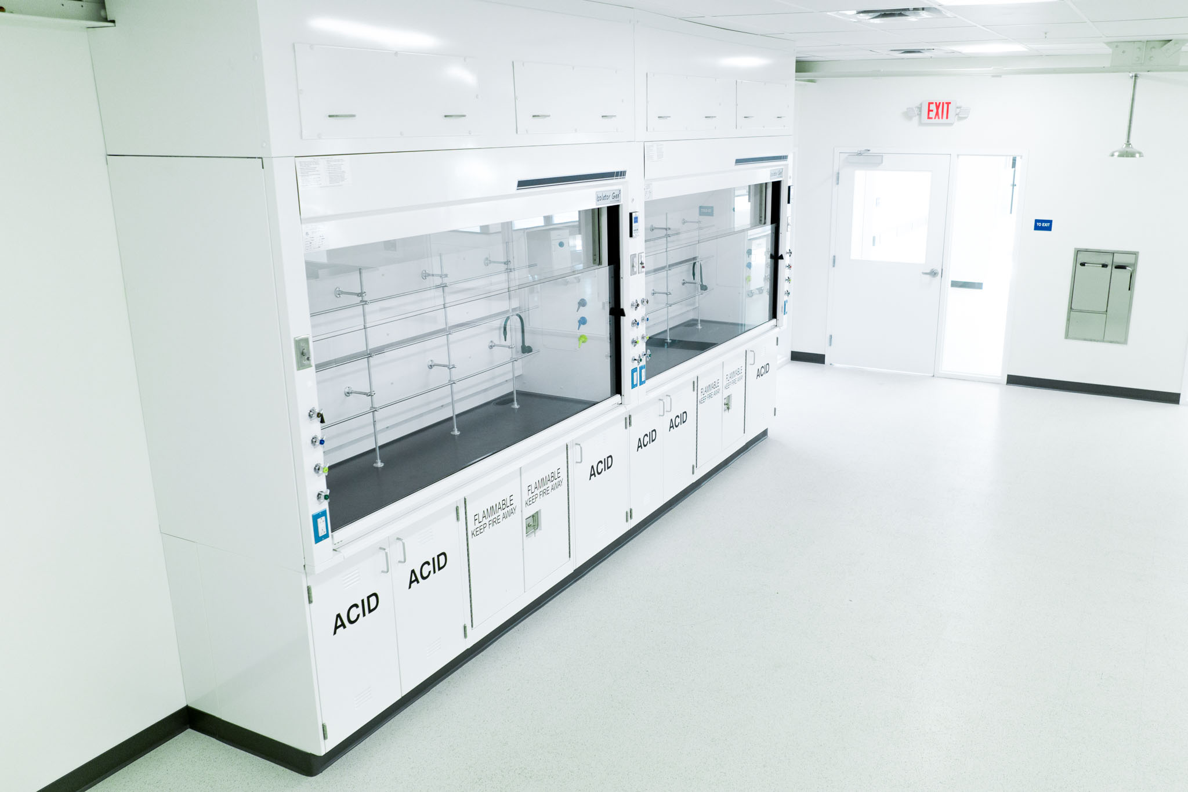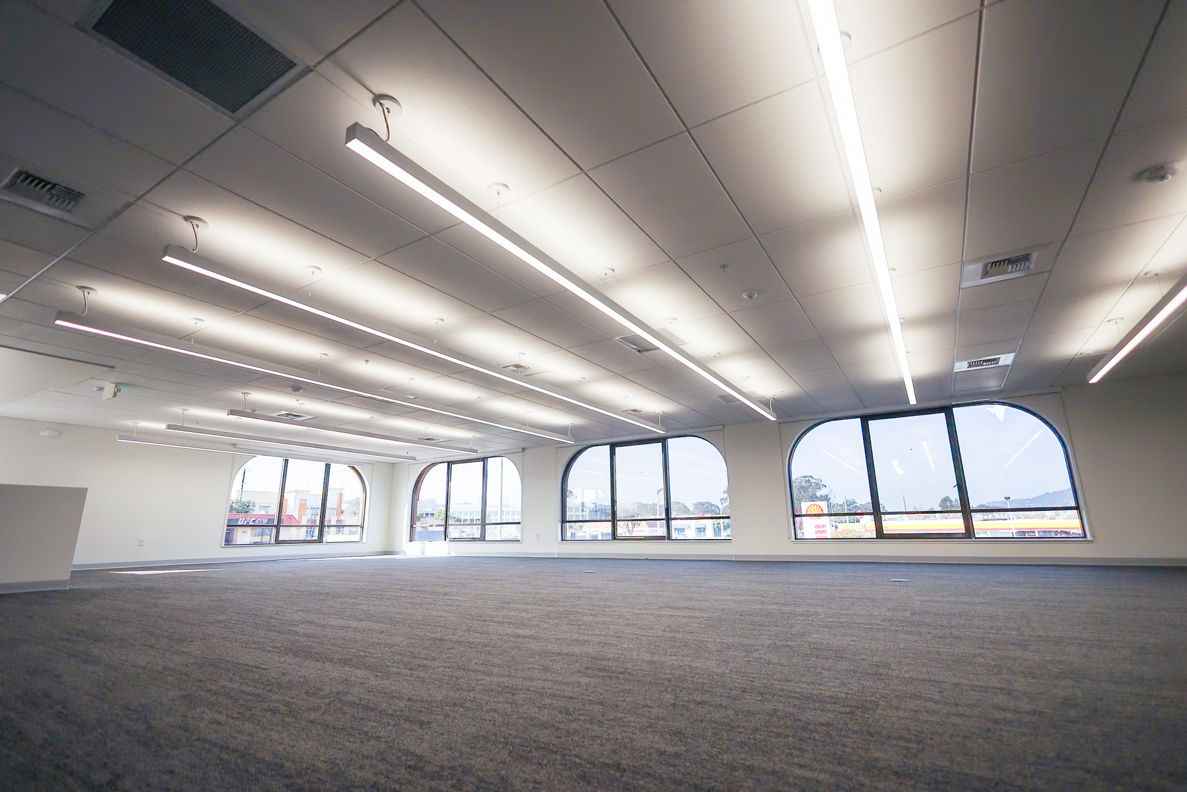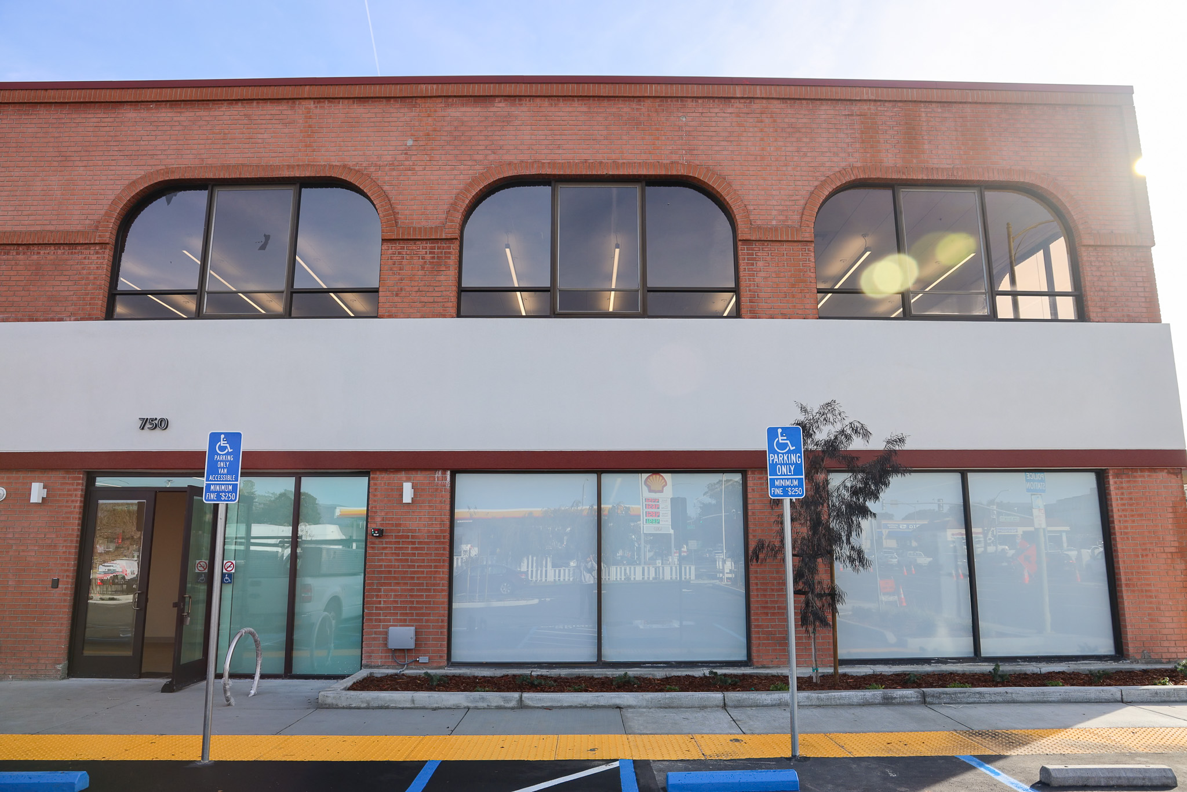Lab Space Realty
This San Bruno project upgraded an existing building into a market-ready office and lab space for Lab Space Realty. The work included selective demolition of interior partitions and ceilings while preserving much of the structure. New doors, partitions, ceilings, finishes, and casework were installed. Enhancements such as larger windows, a new roof screen, and a mechanical equipment platform further improved functionality. Site development also included the addition of a new parking lot to support tenant needs.
Year:
2024Location:
San Bruno, CAProject Type:
Tenant ImprovementSize:
29,060 sqft


