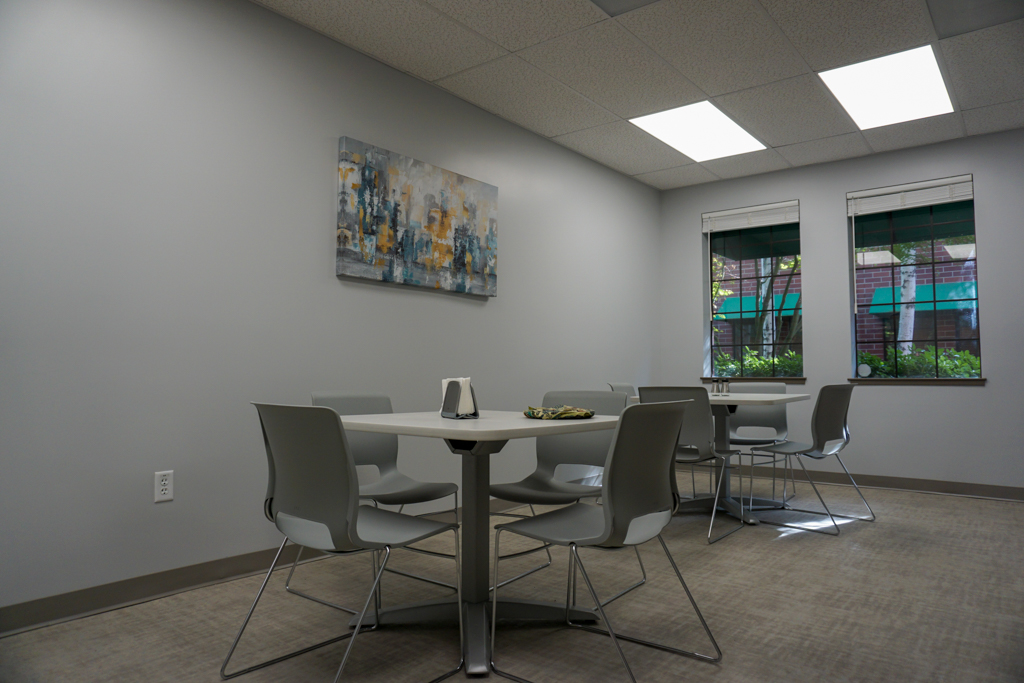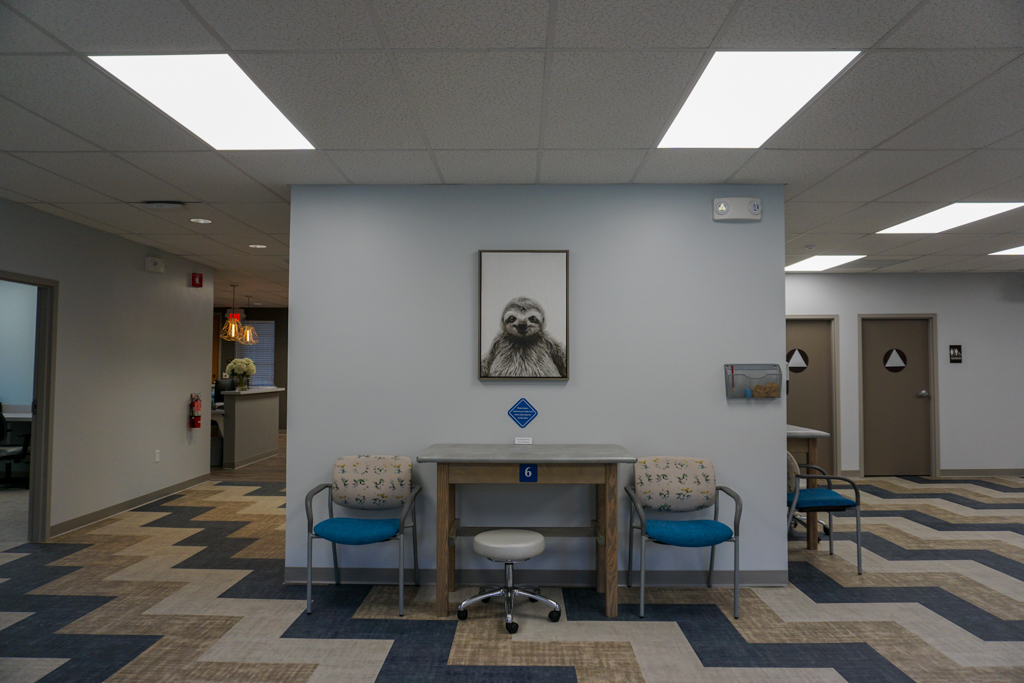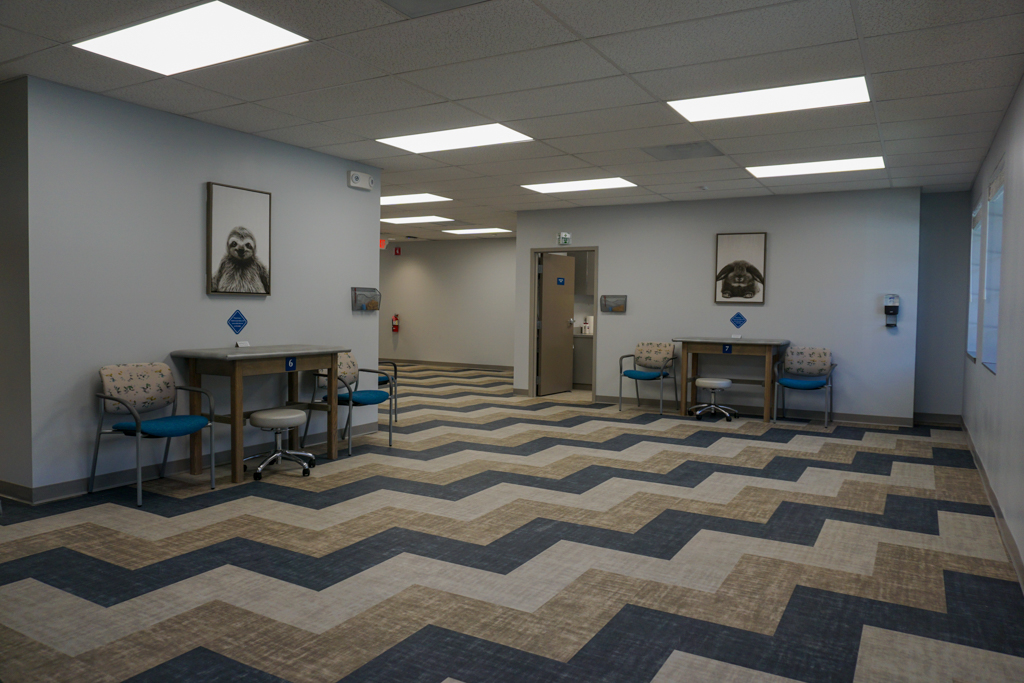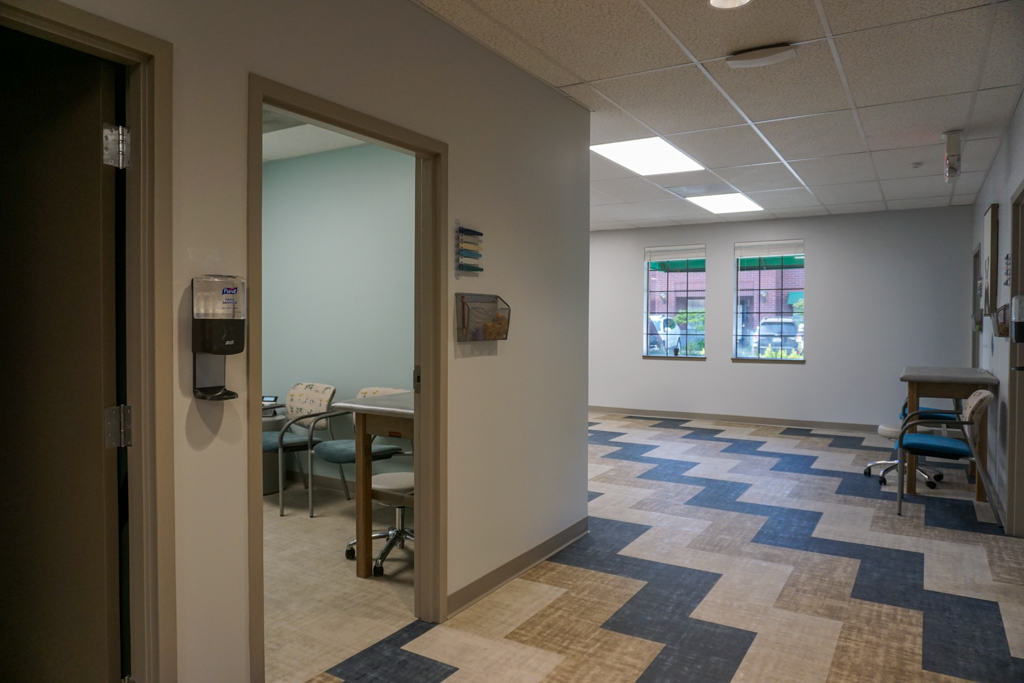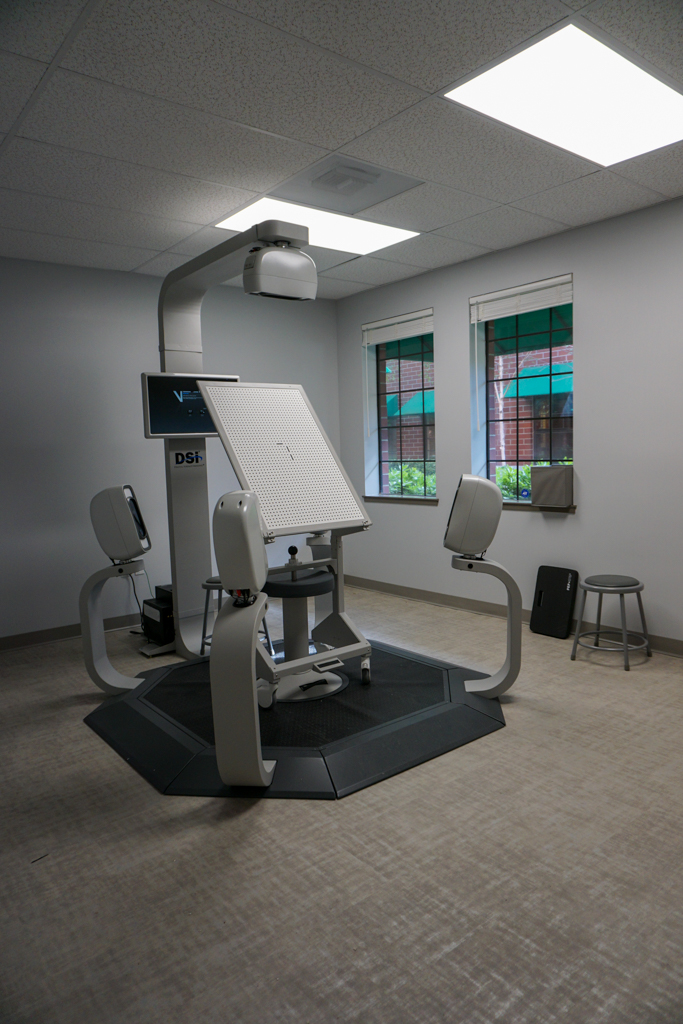Cranial Technologies
The client for this 4,035 sqft tenant improvement project wanted an open concept and inviting medical office space. The work included the addition of six new offices, a waiting room, a reception area, two restrooms, an IT room, a break room, and a storage room. Additional improvements involved new lighting, mechanical, electrical, and plumbing systems, as well as new flooring and paint.
Year:
2020Location:
Stockton, CAProject Type:
Tenant ImprovementSize:
4,035 sqft